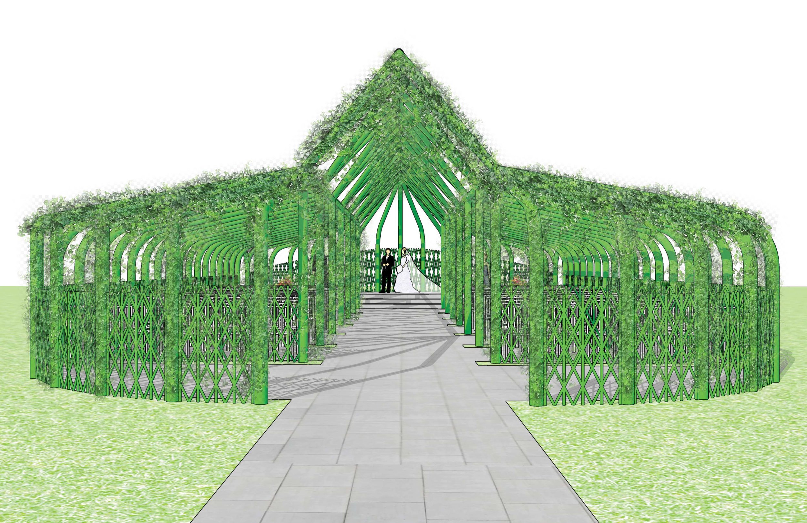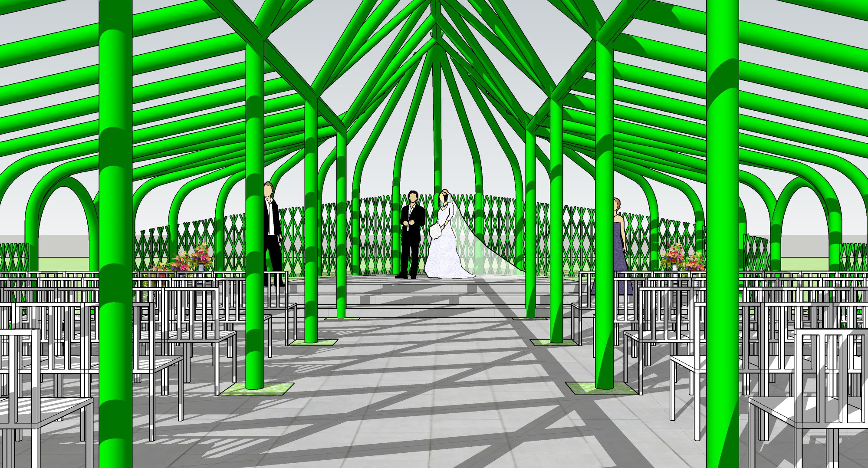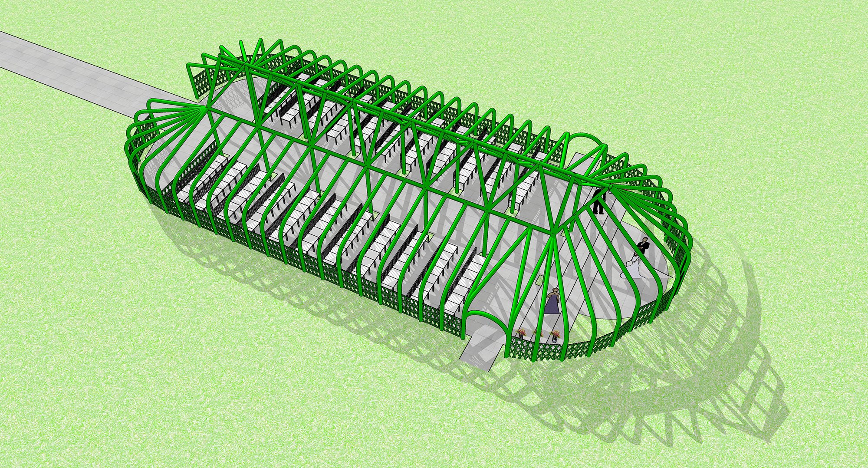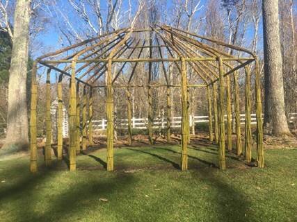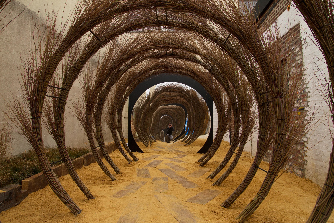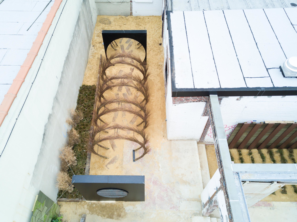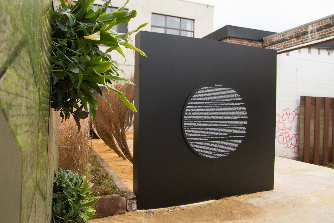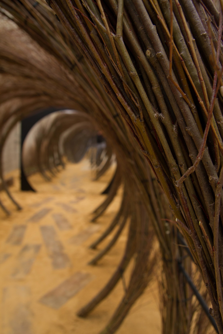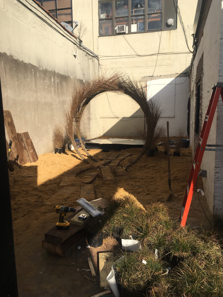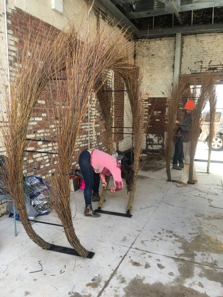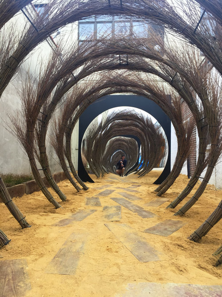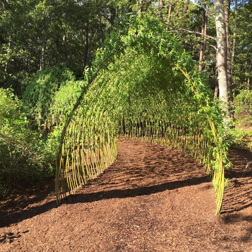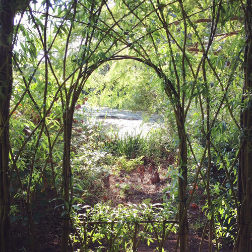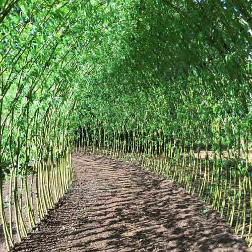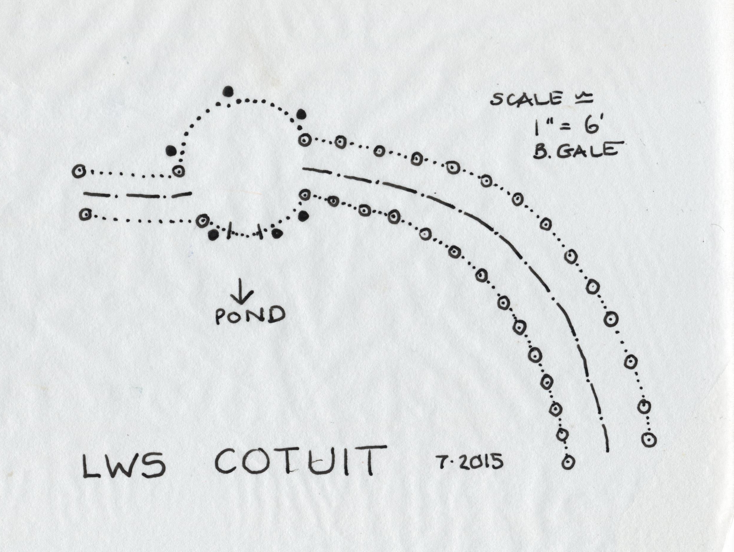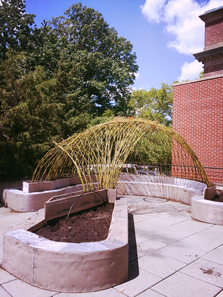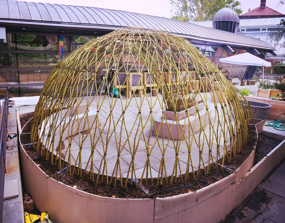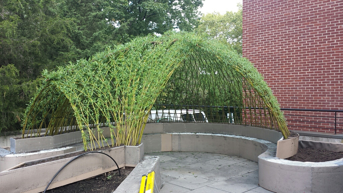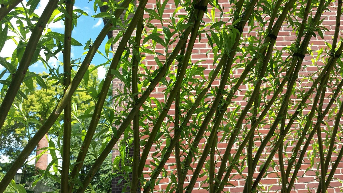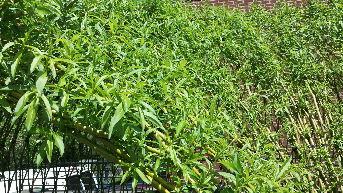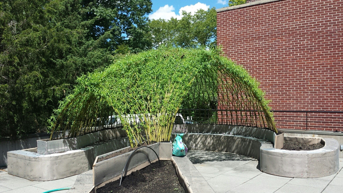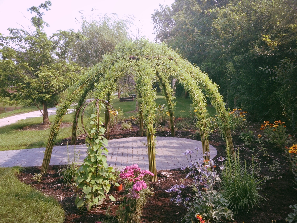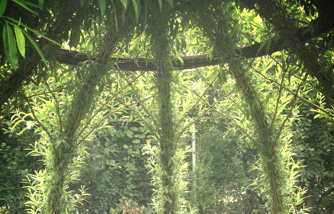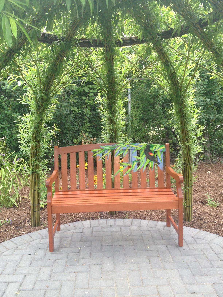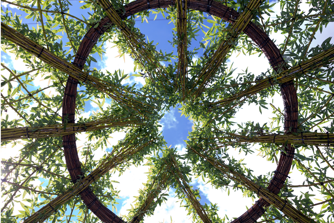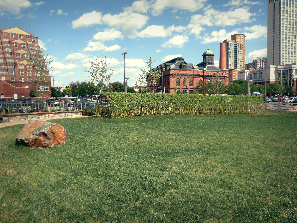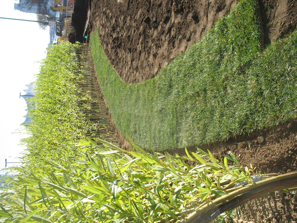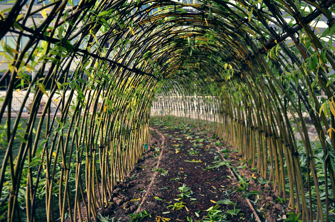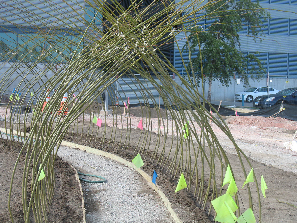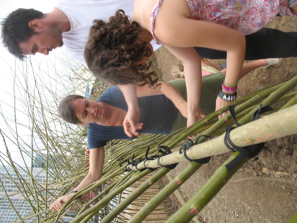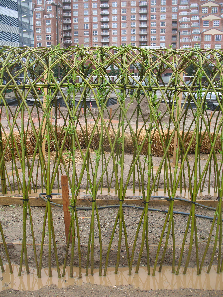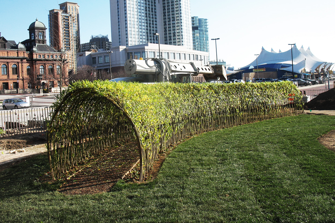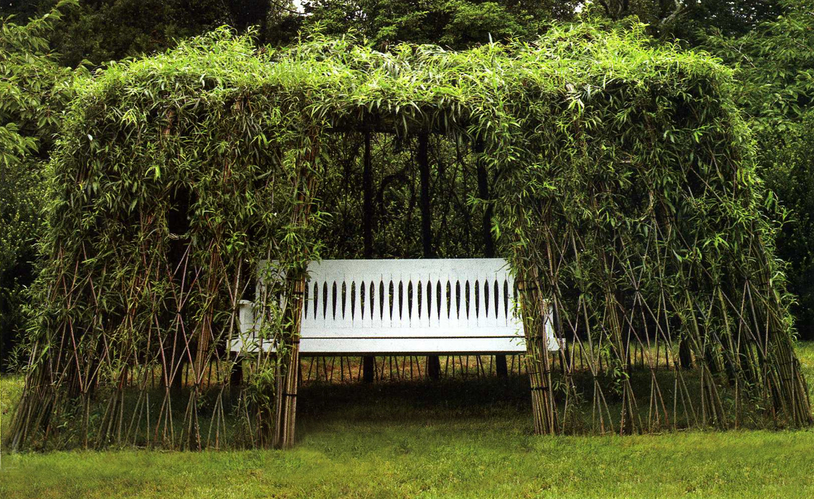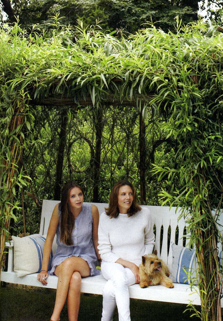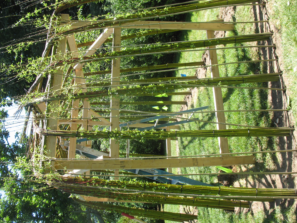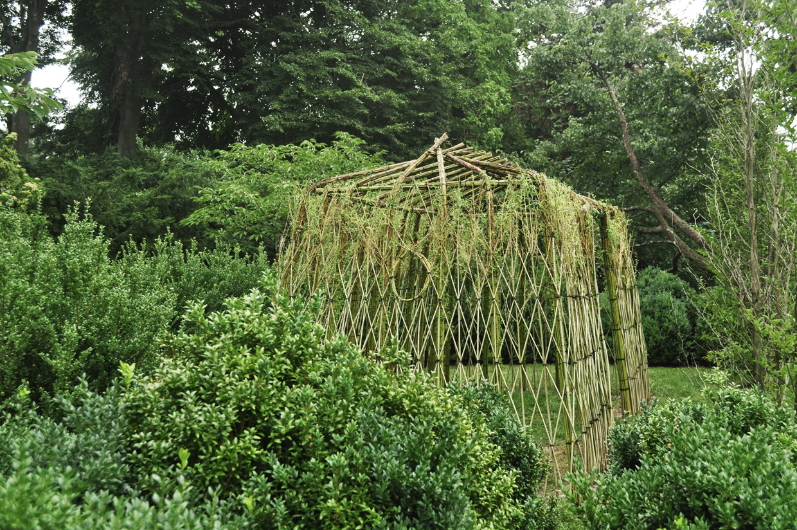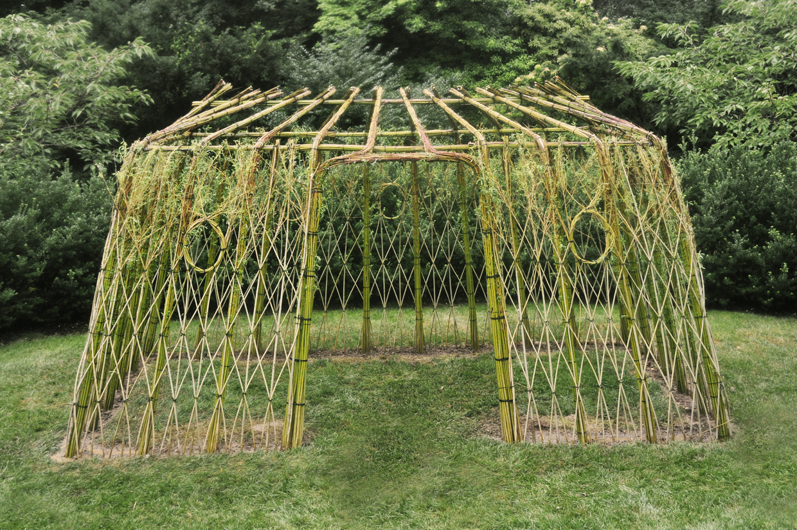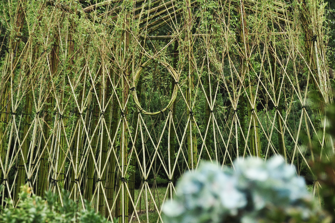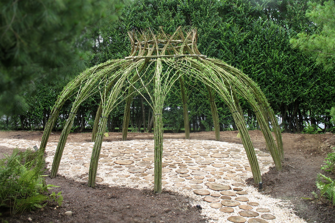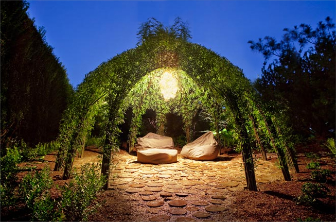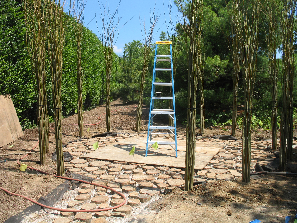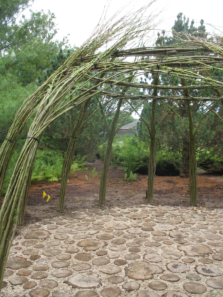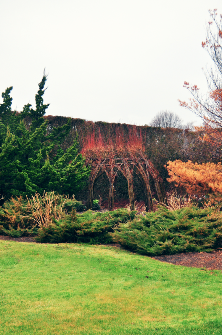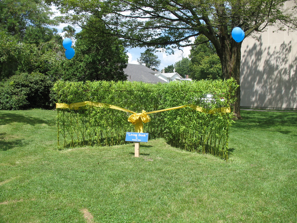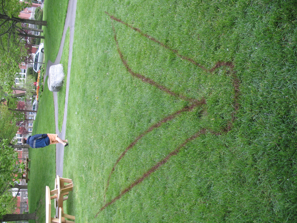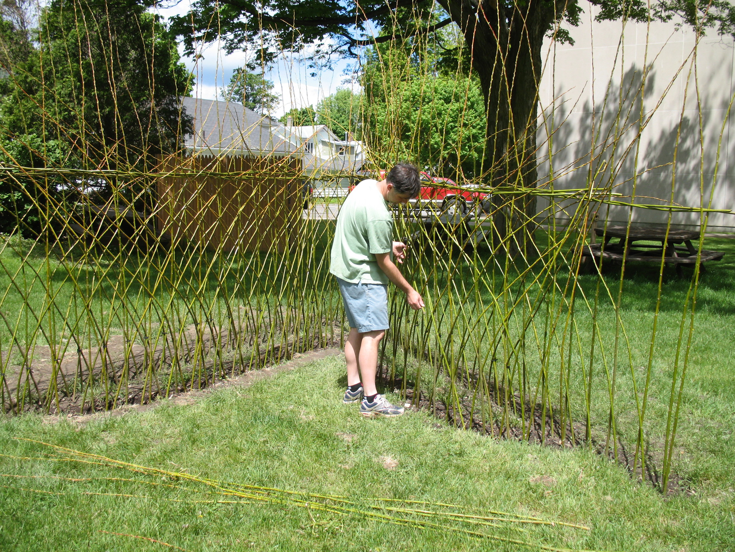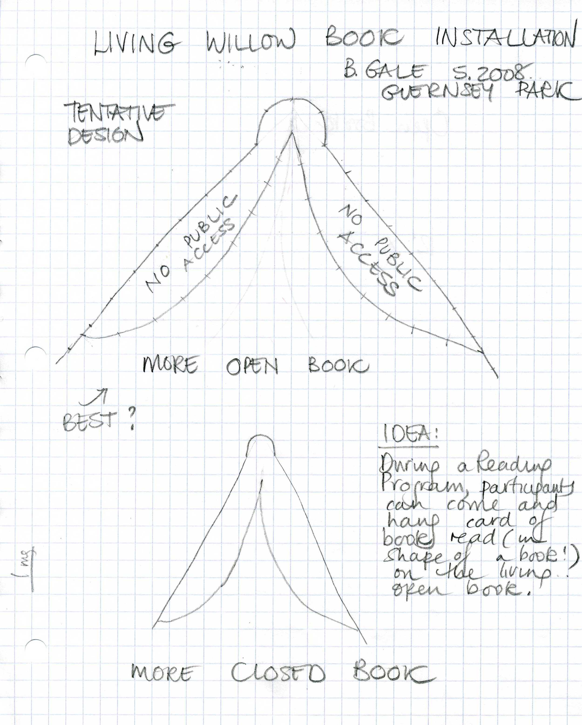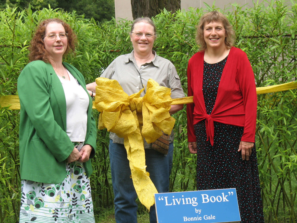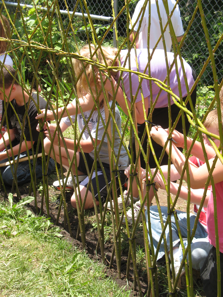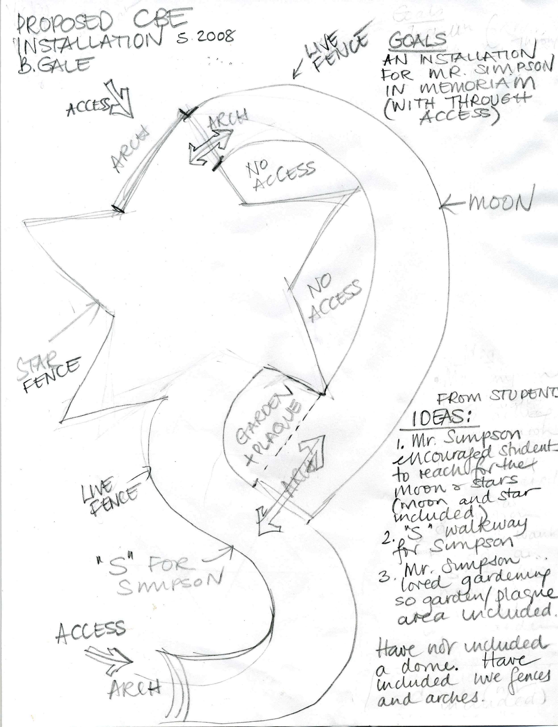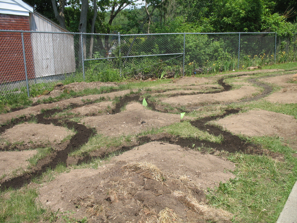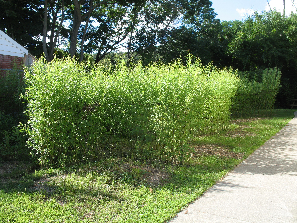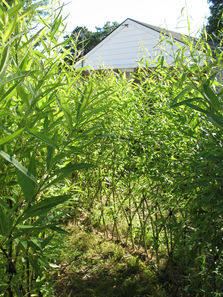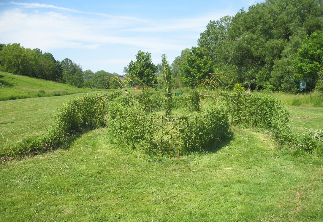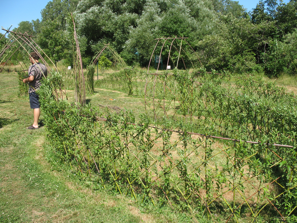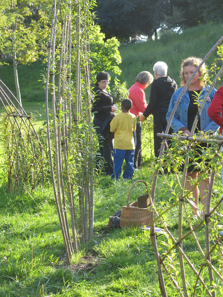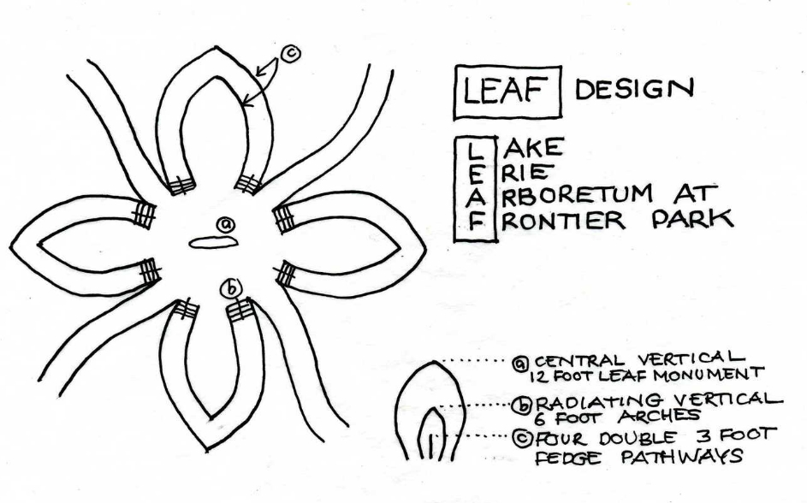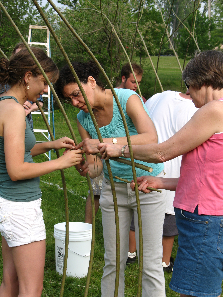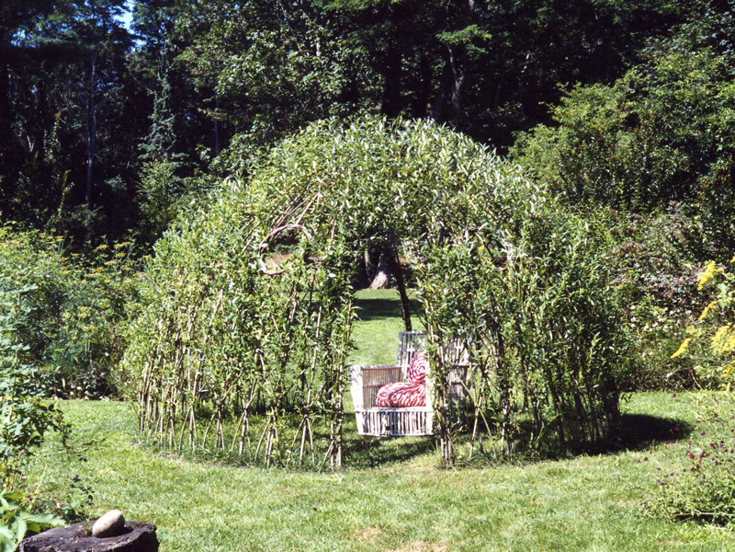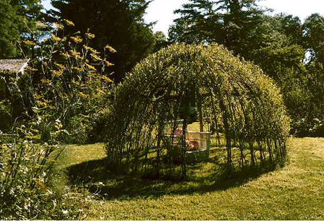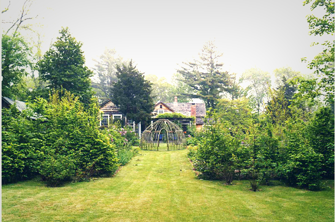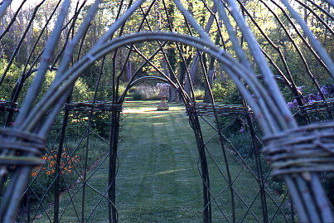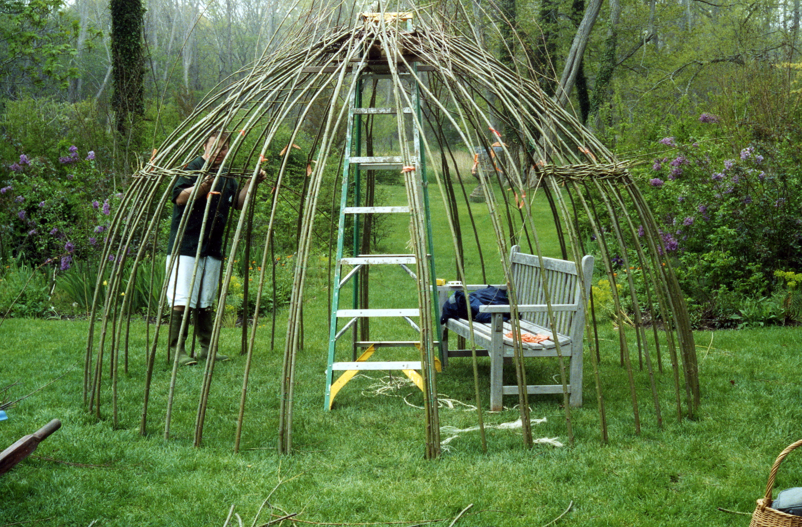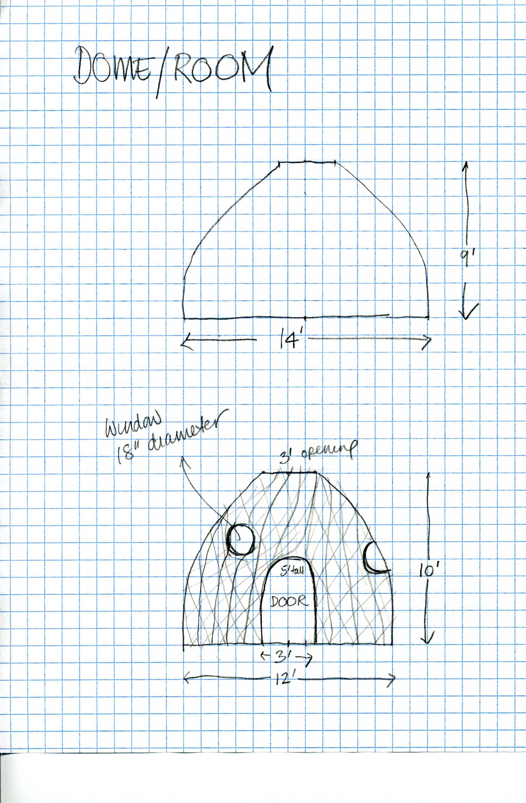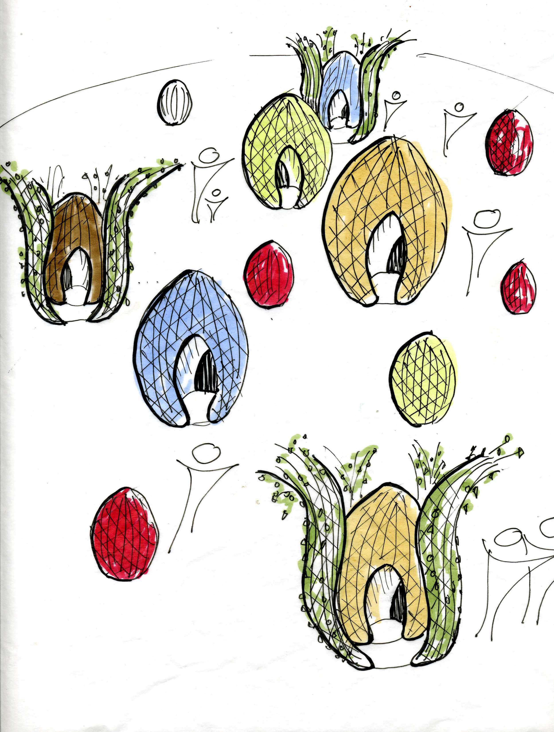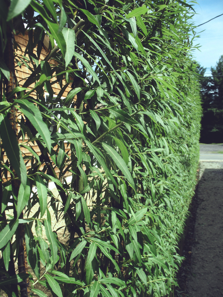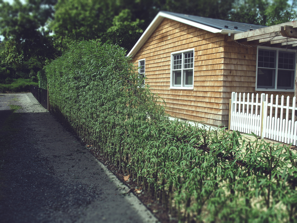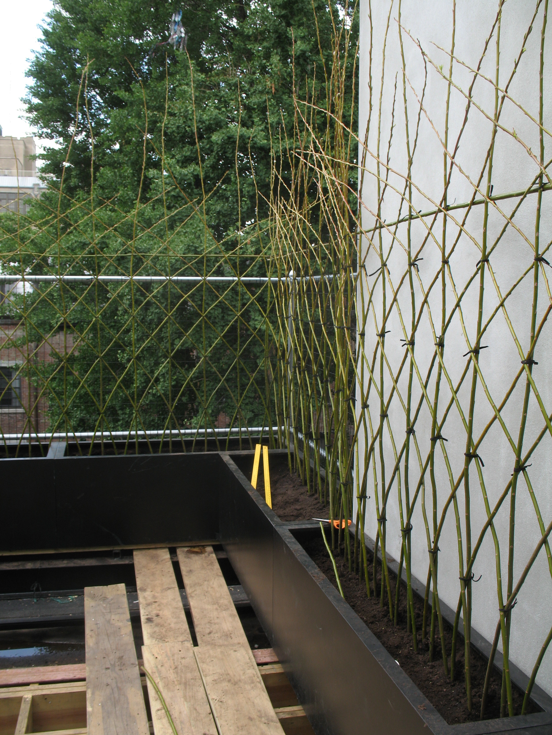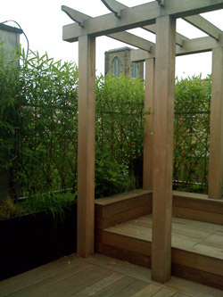This section describes some of the living installations that have been completed to date. Not all of the installations are illustrated. At the end of this section, a complete listing of installations is included. For illustration of these projects, please click here (link).
Living Willow Chapel
Designed 2021 - ongoing
Designed over two years of 2020 and 2021, the Living Willow Chapel represents an exciting new development in Bonnie's living willow work. The Chapel is not only very large (36 feet wide and 99 feet long) but also tall (15 feet). The design is entirely functional. A metal subframe supports the design and is not visible as it is covered with willow. The whole structure is covered with planted live willow and is pruned to maintain shape. The design offers an entrance vestibule and a long aisle to the sanctuary. A perimeter fedge is incorporated into the exterior poling, hence adding definition.
Garden Folly
East Hampton, New York 2019
Working with a private client, a square garden folly was designed and built. The initial design included a curl of a top knot at the very top of the structure to be trained in its especially designed substructure and then pruned to constant shape.
As with the rectangular Living room in Southampton in 2010, a large wooden structure and top tower was constructed first on which to allow the suspension of the square frame of the roof. The structure involved a system of a large number of bent poles covered with willow and planted in the ground. Then, a living fence was planted around the periphery of the poles to allow enclosure. Due to the dimensions of the folly, the total greening of the structure is accomplished through conscientious training and pruning over several growth seasons.
Infinite Willow Hedgerow
Brooklyn, New York 2017
In partnership with The Olin Studio (Landscape Architects), a 30 foot by 15 foot willow installation was created and installed. It explored the idea of an infinite hedgerow as the installation was installed between two very large round mirrors, allowing infinite views in either direction. The installation was part of “Herba Potentia” for A/D/O’s Design Academy. Programming for the January 2017 kick-off event explored the theme of “Utopia vs. Dystopia: Designing Our Imagined Futures.” Examining major cultural disruptions and scientific advances such as robotics, artificial intelligence, automation and new production technologies, the Design Academy asked whether designers will be the ones to tip the scales toward utopia or dystopia.
Living Enclosed Walkway with Tunnels and Dome
Cotuit, Massachusetts 2015
Working with landscape architects, Morgan Wheelock, a 50 foot enclosed walkway was designed and built, linking areas of an estate. Using changes in topography, direction, enclosure and height, an exciting and interesting journey of views and experiences was designed. A 32 foot curved tunnel leads into a 9 foot tall dome with an oculus to the sky. A side opening in this dome also allows strategic views over a beautiful lily pond. A shorter tunnel then provides further continuity.
Living Duomo Shell Structure
Staten Island Children’s Museum, Staten Island, New York 2015
Working with installed planter boxes on the roof of the Children’s Museum in Staten Island, a living Duomo shell structure was built, specifically for shade, shelter and visual interest for children and their families. With a 14 foot diameter, the design provides two entrances at different widths and heights.
Living Gazebo
Chicago, Illinois 2015
Working with Lori Harris of Salt Creek Butterfly Farm, a living gazebo was designed and built on the grounds of Plymouth Place Senior Living Community in the Chicago area. It was designed to be located within a butterfly garden and at the end of a brick walkway. It measures 11.75 in diameter and 7 feet tall. It is fully wheelchair accessible and was designed specifically for the outdoor enjoyment of the residents. A metal poling substructure was covered with live willow that was brought together with a ring of willow and a top oculus, opening to the sky. The structure was featured in the June 18, 2015 issue of the Chicago Tribune. Please click here to see the news article.
Living Willow Tunnel on Pier 5
Inner Harbor of Baltimore, Maryland 2011
This structure was commissioned by the Waterfront Partnership in 2011 and Bonnie worked with the landscape architects, Mahan Rykiel Associates. The living tunnel was designed to be one of the major focal points in the redesigned and dedicated Pierce's Park on Pier 5 in Baltimore, in memory of Pierce Flanagan III. The tunnel is 47.5 feet long with a curve and is 4.5 feet tall as well as wide. It was designed by Bonnie Gale and built with much community participation over a period of several weeks.
Living Room
Southampton, New York 2010
Working with Miranda Brooks Landscape Design, a private client in Southampton, New York, commissioned a large outdoor living room 18 feet by 9 feet and 8 feet tall to be made with living willow. The size of this installation exceeded the length of the living willow material on hand and so for the first time, a light metal substructure was used to support and direct the overall shape and size. The metal substructure was covered with willow and erected. Live poling and fedging held the ridgepole of the roof and the structure together. After one year of growth, the live willow was trained on the roof. This structure was featured in the January 2012 issue of Vogue magazine.
Open Gazebos
Bridgehampton, New York 2009
This installation involved a collaboration with Gunn Landscapes. The commission to build two outdoor living rooms for a private client in Bridgehampton, New York in 2009 in the manner of the massive structures of Marcel Kalberer in Germany, opened the door to build a completely different structure. Up to that time, the living structures were based on the fedge method of living fence. This project moved into the design of individual poling to accomplish a light yet massive structure. Each gazebo was made to be 17 feet in diameter and each were constructed differently. No substructure was involved. It was very exciting to contain and define space in this new manner. Night lighting was introduced which added a further natural and enhancing element.
Living Library Book for Guernsey Memorial Library
Norwich, New York 2008
Guernsey Memorial Library in Norwich, New York in 2008 was interested in hosting a living structure that resembled a living library book. Using arts funding, a library book was designed to be 13.5 feet long by 12.75 feet wide at a height of 6 feet. The fedge method of construction was used to portray an open library book with two back fedges at an angle and then two interior curved fedges of open pages. The community was invited in participate in the design and construction. A public unveiling celebrated the living book!
Living Installation for Chenango Bridge Elementary School
Chenango Bridge, New York 2008
Using art grants monies, a living memorial installation was designed with Chenango Bridge Elementary students in 2008 for Mr. Simpson, a teacher, who died suddenly. To start the process, students were taken through a design and modelling exercise. It was revealed that he taught students to reach high beyond themselves- in fact to reach for the moon and stars. The design centered around these design forms (see sketch) connected with walkways and arches. The overall size of the installation was 31 feet by 18 feet. The students were then involved in building the structure which grew vigorously.
LEAF Installation
Erie, Pennsylvania 2007
The installation at the Lake Erie Arboretum at Frontier Park involved multi height interconnected components designed around the "LEAF" motif. It incorporated sculpture, arches, fedges and pathways. The installation was funded by an Artist and Communities grant from the Mid Atlantic Arts Foundation in 2007. It was originally designed to be 50 feet by 30 feet and it engaged many factions of the Erie community over a period of many months.
Carolina Dome
Amagansett, New York 2006
An early commission from a private client in Amagansett, Long Island in 2006 involved the construction of a dome 14 feet in diameter at the center of two axes in a garden. Using large rods, a ladder helped to pull the shape together which was tied onto hoops at the top. Two doorways and several 'windows' were designed into the structure. This installation was included in the Fall 2006 issue of Vogue Living magazine.
Living Cairn Field Installation Proposal
The artist proposal involves the creation of a large cairn field of different sized and different complexities of cairn forms. Those cairns with non-alive willow are painted for longevity in the outside elements. The larger cairns involve living components and can be entered and explored.
Living Fence/Fedges and rooftop penthouse screens
The artist, Bonnie Gale, has been involved in designing and building a number of Rooftop Penthouse Screens with living willow in planter boxes in New York City. In addition, living fences/fedges have been built for privacy and boundary definition.
List of Living Willow Structures Built to Date
For illustration of these projects, please click here (link).
2004. Willow Lodge (dome), Rogers Environmental Education Center, Sherburne, NY; 8 feet by 8 feet.
2004. Two living arches, Cornell Cooperative Extension grounds, Norwich, NY; 15 feet by 5 feet.
2004. Wee Willow Dome (dome and fedges), Riverside Park, Tunkhannock, PA; 12 feet by 7 feet.
2005. Installation at artist residence (interconnected fedges, arch and dome), Norwich, NY; 20 feet by 20 feet.
2005. Living fence and archway, Gwynedd Mercy Academy High School, Gwynedd Valley, PA; 33 feet by 4 feet.
2006. Outdoor Living Room and fedges and arch at private residence, Amagansett, Long Island, NY; 14 feet by 14 feet and 35 feet by 5 feet.
2006. Living fence and arch, West Chester Friends School, West Chester, PA; 33 feet by 6 feet.
2007. Dome at the Susquehanna School, Binghamton, NY; 8 feet by 8 feet.
2007. Living Cairn at private residence, Litchfield, CT; 13 feet by 9 feet.
2007. Installation at the Lake Erie Arboretum at Frontier, Erie, PA with multi height interconnected com ponents designed around the “LEAF” motive. Involves sculpture, arches, fedges and pathways. Funded by an Artist and Communities grant from MAAF; 50 feet by 30 feet.
2008. Living Penthouse Screen, Private Residence, New York City; 52 linear feet.
2008. Living Library Book, Guernsey Memorial Library, Norwich, NY; 13.5 feet by 12.75 feet by 6 ft.
2008. Two Living Pyramids (Cleopatra and Little Tut), Private Residence, New Berlin, NY; 4 feet square by 7.5 feet and 2.75 feet square by 6.5 feet.
2008. Eagle motif with living arch and two sloping wings, Gilbertsville-Mount Upton Central School, Gilbertsville, NY; 25 feet by 11 feet.
2008. Maze with two round turretted pathways and offset arches, ArtQuest (Upper Catskill Community Council of the Arts), Wilber Mansion, Oneonta, NY; 11 feet diameter by 6.5 feet.
2008. Living memorial structure for Mr. Simpson consisting of a star, moon walk, entrance arch and “S” walkway plus flower beds, Chenango Bridge Elementary School, Chenango Bridge, NY; 31 feet by 18 feet.
2009. Two living (forced grown in greenhouses) arches for the Central New York Flower Show, Syracuse, NY; 8 feet by 4 feet.
2009. A series of tiered double living fences, potted structures and tunnel in the Willow Patch, Cazenovia, NY in conjunction with SUNY-ESF and Cazenovia High School students; several acres.
2009. Capital “A” sculpture at Guilford Art Center, Guilford, CT; 6 feet by 5 feet tall.
2009. Living Arbor; The Country School, Madison, CT; 9 feet diameter by 5 feet tall.
2009. Several living arches at private residencies, Madison, CT; each 5 feet by 4 feet approximately.
2009. Two living domes at private residence, Long Island, NY; each has 17 foot diameter.
2010. The Living Tree 1 created for CNY Blooms Flower Show in Syracuse, NY; 8 feet in diameter at base, 16 feet at widest diameter and 13 feet tall.
2010. Two tunnels (10 feet and 25 feet) and an 8 foot dome for the Children’s Learning Center, Onondaga Community College, Syracuse, NY.
2010. Living Willow Room at a private residence on Long Island; 18 feet by 9 feet and 8 feet tall.
2010. Living Mustang (school emblem) for Morris Central School, Morris, NY; 30 feet by 22 feet.
2011. Arbor at Otego Elementary School, Otego, NY; 12 feet wide by 6 feet tall.
2011. Two living arches at Fayetteville Elementary School, Fayetteville, NY; each 5.5 feet wide and 7 feet tall.
2011. Living Tunnel, Pierce’s Park, Pier 5, Baltimore, MD; 47.5 feet long by 4.5 feet tall.
2012. Living Wall, Upper East Side, New York; 10 feet tall.
2012. Butterfly Garden perimeter with two arches, Fayetteville Elementary School, Fayetteville, NY; 25 feet by 12 feet.
2012. Arbor, OAOC (Otsego Area Occupational Center), Milford, NY; 10 feet wide by 6 feet tall.
2012. Dome, Newark Valley High School, Newark Valley, NY; 12 feet in diameter.
2012. Tunnel at Eden’s Mosaic development, Merrifield, VA; 22 feet long and 5 feet tall.
2012. Memorial Installation, SculptureFest 2012, Woodstock, VT; 20 feet by 10 feet.
2013. Living Walls, Sperryville, VA; 150 feet.
2013. Tunnel, University of Chicago Lab Schools, Chicago, IL; 8 feet.
2013. Garden Entrance, Andes Central School, Andes, New York; 15 feet.
2015. Living Gazebo, Chicago, IL; 11.75 feet in diameter by 7 feet tall.
2015. Living Enclosed Walkway with Tunnels and Dome, Cotuit, MA; 50 feet in length by 9 feet in width varies.
2015. Living Duomo Shell Structure, Staten Island Children’s Museum, Staten Island, NY; 14 feet in diameter and 8 feet tall.
2017. Infinite Hedgerow of Herba Potentia for A/D/O’s Design Academy in conjunction with The Olin Studio, Brooklyn, NY; 30 feet by 15 feet by 8 feet tall.
2018. Living Willow Dreams structure, The Leigh Yawkey Woodson Art Museum, Wausau, Wisconsin; 11 feet wide by 14 feet long.
2019. Garden Folly, Private Residence, East Hampton, New York; 12 feet square by 9 feet tall.
2020. Three Dome Structure and Maze (with a central monument), Auburn Permaculture Park, Auburn, New York; Dome is 24 feet by 24 feet and Maze is 33 feet by 49 feet.
2021. Living Willow Chapel. Design is 36 feet by 99 feet by 15 feet tall.
